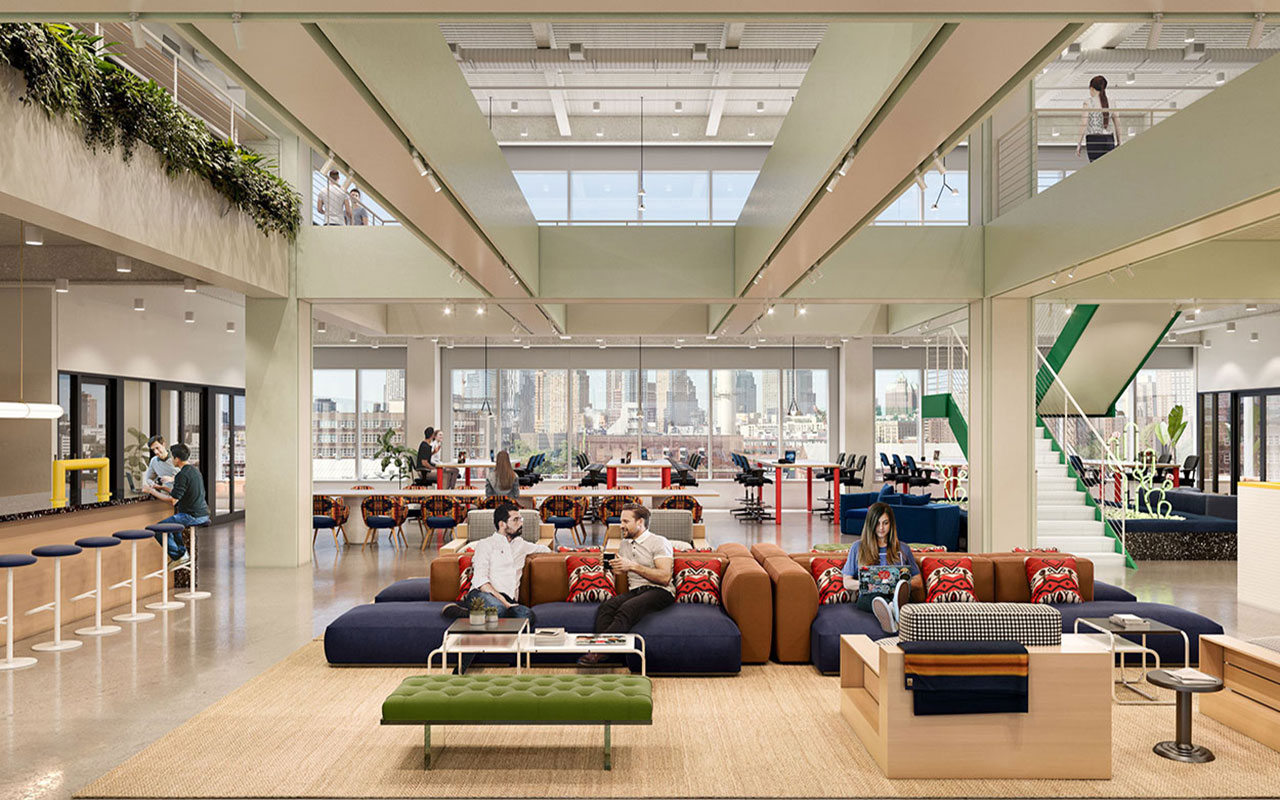General Contractor
Benchmark Builders
Architect
PERKINS EASTMAN
New York, NY
Scope
4th – 7th Floor: Shop painted custom column and beam enclosures, includes: waterproof planter box liners. Pantry Areas: Oak veneer casework with full ht. trash cabinets, Europly cores and p-laminate interior; soffit facia panels above full ht. cabinets, custom beer island unit. Solid wood white oak feature stairs and risers. Custom Hot Desk Units in shop painted metal support legs. Lounge Areas: Upholstered banquettes units, includes: Oak veneer enclosure & base assembly. Private Offices: Small pantry area casework, includes: Oak veneer floating shelves. White oak veneer wall panels @ 8′-2″ Ht. & custom planter. Printing Nook Areas: P-laminate lower cabinets and oak veneer floating shelves throughout.





