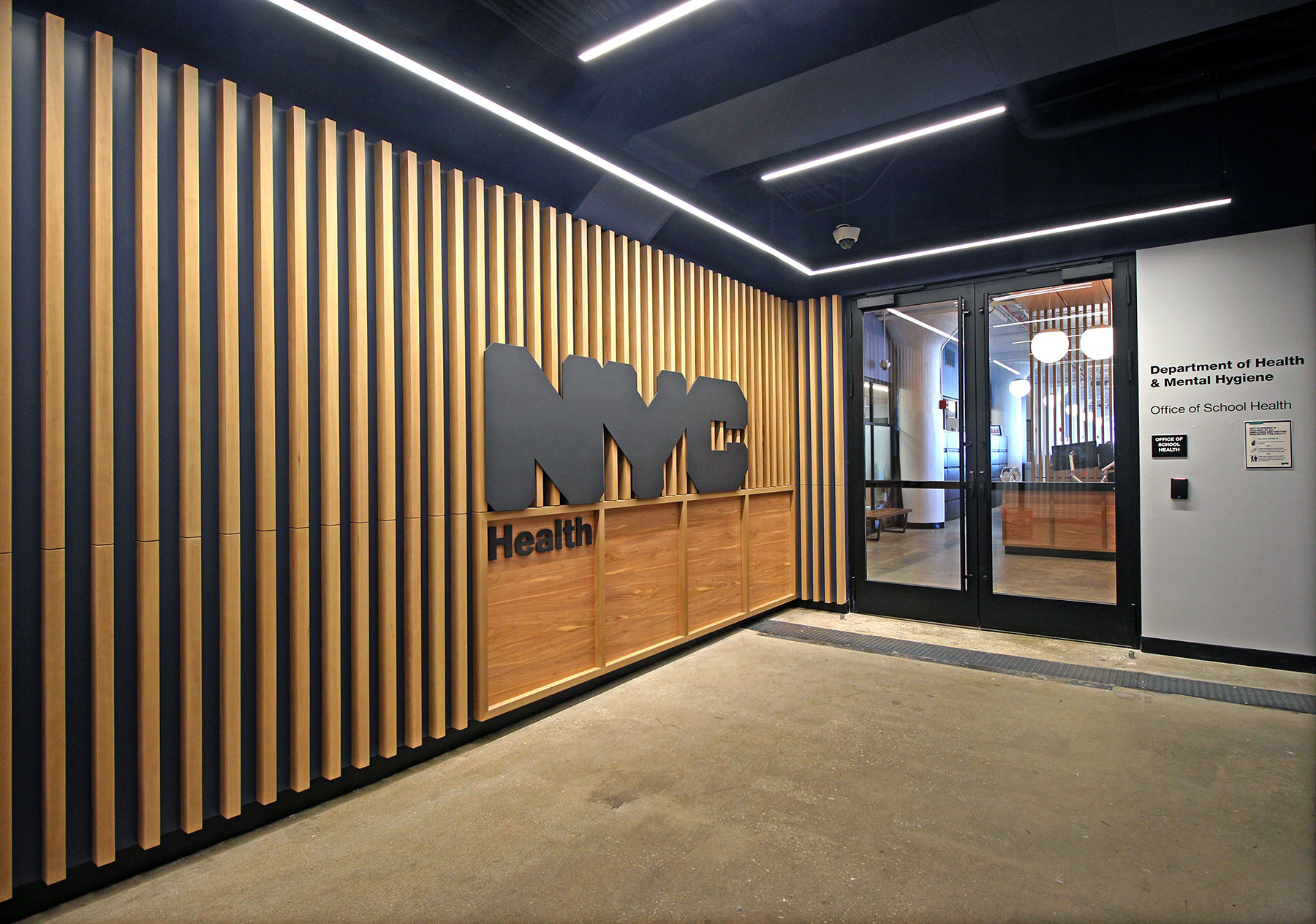General Contractor
Vanguard Construction & Development CO.
Architect
JATTUSO Architecture
Brooklyn, NY
Scope
Custom Feature Wall: Vertical Slate (WD-01) Western Red Cedar wall panels with shop painted back panels, p-laminate inset wainscot panels. Reception Desk Assembly: P-laminate “L-Shape” reception desk enclosure, includes (WD-01) Western Red Cedar Slats. Pantry Area: P-laminate pantry area casework, upper cabinets above full ht. “Dble” microwave cabinets, lower cabinets includes gray melamine.




