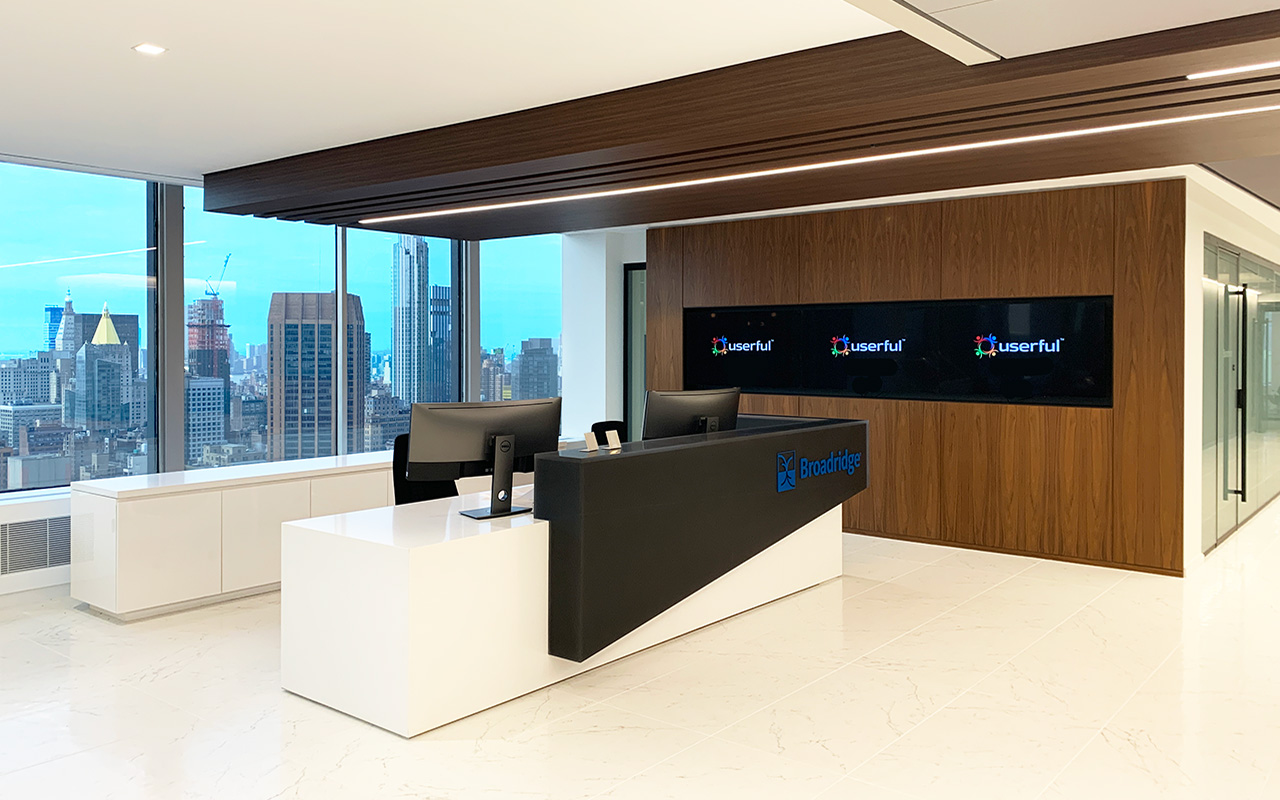General Contractor
Structure Tone
Architect
TPG Architecture, LLP
New York, NY
Scope
39th – 42nd Floor: Custom Reception Desk Assembly, includes: Desk enclosure, P-laminate finish at interior, Quartz cladding, 3-Form “Chroma” custom panel, walnut veneer paneling at TV wall. Break Are Casework: Blackened aluminum cladded at end walls, ceiling and lower cabinets. Stair Area: Solid walnut custom treads with shop painted risers, wood landing and handrail. Pantry Area, Included: P-laminate full ht. double microwave cabinet, upper and lower cabinets. P-laminate custom island unit. Flush wood closet doors throughout. Genius Bar Area: Custom island table, includes: Steel post supports with welded plate, P-laminate cladded and stone top. Copy Print P-laminate open upper cabinets, Wellness Area casework and Storage Closets throughout.




